Handel Architects, founded in 1994, was born with the purpose of making cities better places to live. With over 200 architects and designers in New York, San Francisco, Boston, and Hong Kong, the company’s work covers big and important projects around the world.
Architecture and design matter, and that through Handel Architects‘ work, a positive impact can be made in our world. The firm strives to create buildings that are not just things in themselves, but serve as catalysts for positive urban and social change.
See Also:

Handel Architects
Handel Architects’ projects not only bring solutions to their clientes, but also contribute for a positive impact in society and culture. The design process is open, interactive and collaborative, allowing growth and learning of those involved. Great ideas can come from anyone on the team, and design inspiration from a range of sources, including art, science, history or philosophy.
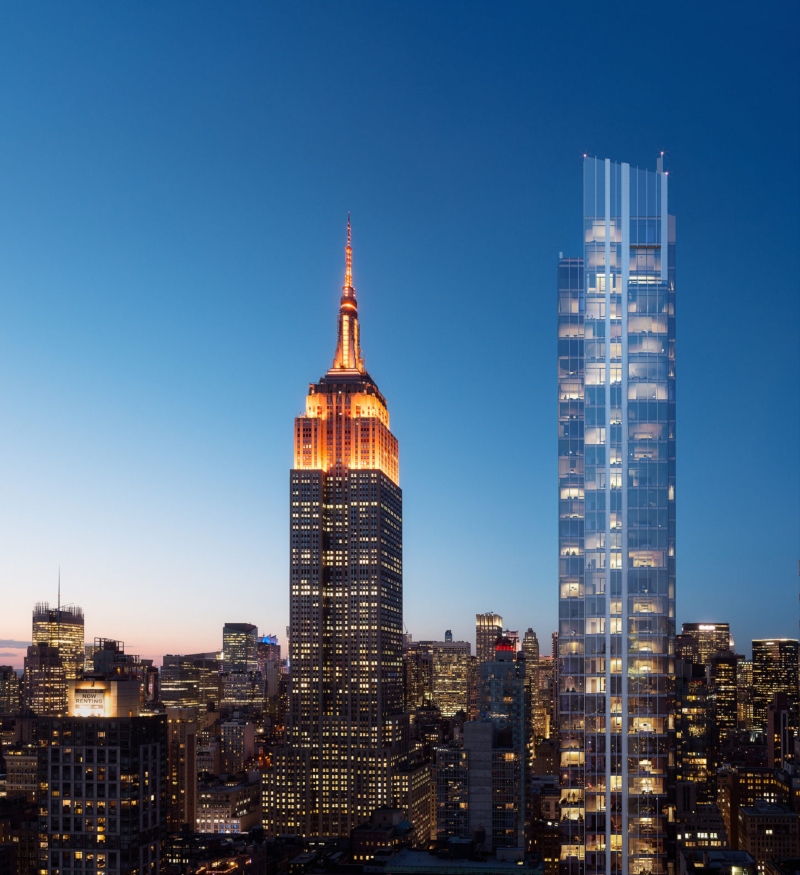
Handel Architects
Handel Architects embraces a responsibility to make every projects a success. This has resulted in an exceptionally high rate of repeat clients, as well as lifelong highly valued relationships.
Sustainable design is also a key factor in the business practice. Handel Architects has brought sustainability standards to new markets around the world, including groundbreaking Passive House buildings in the U.S., the first LEED Gold office building in Chile, and the first LEED Gold condominium building in New York City.
Handel Architects
1. Union House

Union House by Handel Architects is a new boutique condominium building on the border of the Pacific Heights and Russian Hill neighborhoods in San Francisco. Interiors were designed to relate to the understated elegance of the building while offering residents the warmth and tranquility of home.
2. 288 Pacific
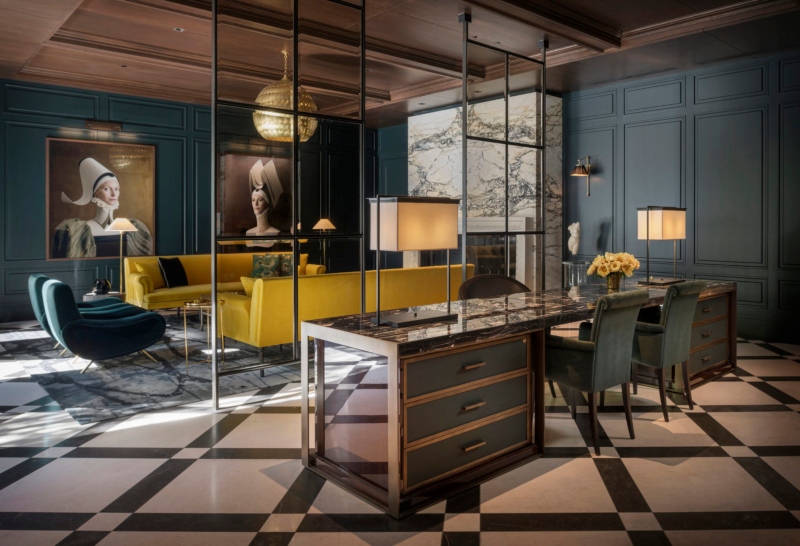
288 Pacific’s interiors combine historical and contemporary references to create a distinguished living experience. The interior design is rooted in the historic vernacular of the Jackson Square neighborhood.

3. Millennium Tower Boston

The Millennium Tower Boston interiors experience is rooted in the style of the late 1960’s cool of The Thomas Crown Affair. The interiors experience was meant to evoke that of the great homes of Boston’s Back Bay and Beacon Hill neighborhoods. In years past, these homes would employ many staff – butlers, housekeepers, chefs, etc. – who would collectively run the house. That lifestyle has been reimagined for the modern era, offering everything those great homes offered.
Inspired By The Look
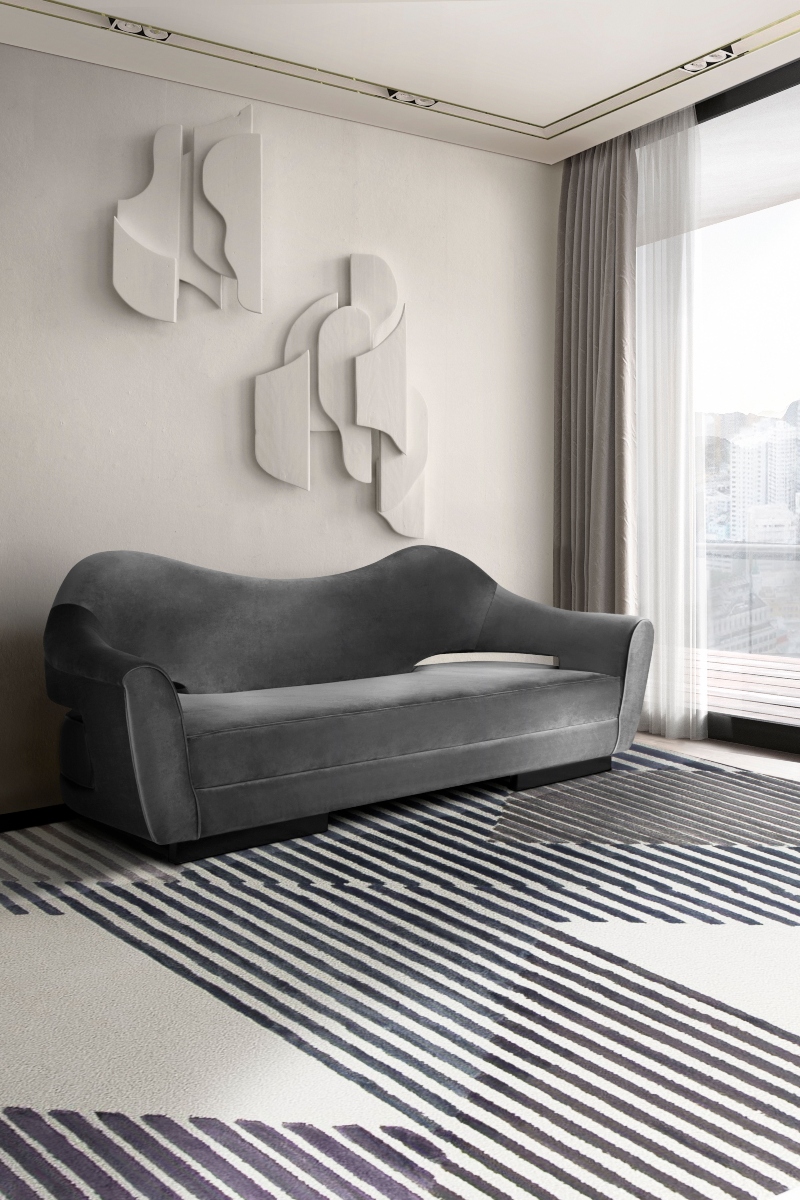
4. The Essex

The Essex‘s interiors by Handel Architects are defined by exposed woods and metals framing sleek living spaces. The Essex is the largest building in a multi-site redevelopment project in the Lower East Side of Manhattan, known as Essex Crossing. The development brings office space, retail, market-rate housing, affordable housing, and a new underground market to the neighborhood.
See Also:

5. The Pacific

The Pacific‘s interiors present an urbane and elegant living experience on par with that of the world’s best luxury hotels. Handel Interiors designed the interiors experience for both the main building and the townhouses, creating unique experiences for each.
The Pacific caters to a sophisticated and cosmopolitan clientele. Handel Interiors’ approach marries contemporary international hospitality interiors with an appreciation of the Northern California landscape.
6. Four Seasons Private Residences at 706 Mission

Interiors at the Four Seasons Private Residences are inspired by the grand homes of classic Park Avenue buildings. Handel Architects‘ interiors approach for the new Four Seasons Residences was inspired by the grand homes of classic Park Avenue buildings. The project involves the conversion and restoration of the historic Aronson Building dating to 1903, and an elegant new tower next door.
7. Verve Wine Retail Shop

The Verve Wine space is designed to be welcoming, warm, and bright. The space is a new wine shop centered around community and conviviality. The focus of the experience is the center table: it serves as a place to sit, taste, have conversation, and engage.
8. Ten50

Ten50‘s interiors draw from and celebrate a fusion of Downtown Los Angeles’s golden past, and the fashionable and youthful present.
The golden era of Downtown Los Angeles can still be spied through doorways; glimpses into once-grand lobbies of stone and intricately formed metals from the 30s and 40s.
Inspired By The Look

9. Pacific Heights Home
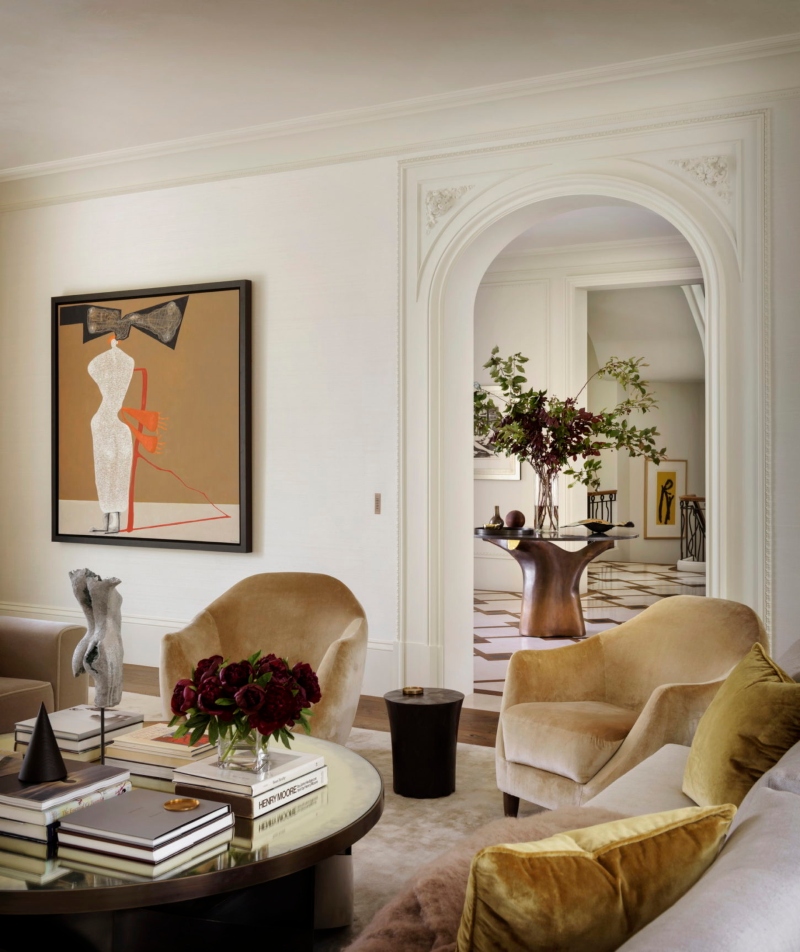
A classic mansion, gut renovated and reinvented. This French-style mansion was commissioned in 1929 by Elsa Guggenhime and was designed by architects Albert Farr and Joseph Francis Ward.
Upon Handel Architects‘ client’s purchase, the home required a complete renovation. Handel Interiors re-planned the home for a modern lifestyle, but retained the home’s original detail and sensibility.
10.
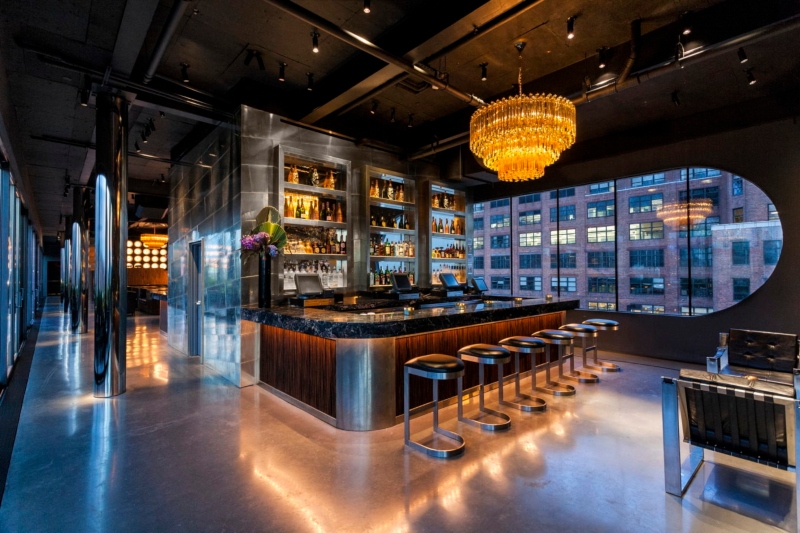
Dream Downtown Hotel is a 184,000 sq. ft. boutique hotel in the Chelsea neighborhood of New York City. The 12-story building includes 316 guestrooms, two restaurants, rooftop and VIP lounges, outdoor pool and pool bar, a gym, event space, and ground floor retail.
See Also:
What did you think about this article on Handel Architects? Stay updated with the best news about trends, interior design tips, and furniture luxury brands. Feel free to share your thoughts by leaving a comment and contact us by filling this form. You’ll be the first to hear about our news! Follow us on Pinterest, Instagram, Facebook and Linkedin for more inspiration!

from RUG'SOCIETY BLOG https://rugsociety.eu/blog/2021/07/01/handel-architects-best-work-top-interior-design-projects/

No comments:
Post a Comment