Olson Kundig is a company that was created by Jim Olson, Tom Kundig, Kirsten Ring Murray, Alan Maskin, Kevin Kudo-King and Hemanshu Parwani, who are supported by a staff of approximately 200 in the historic Pioneer Square neighbourhood of downtown Seattle. In this article, we will talk about the incredible contemporary rugs ideas from Olson Kundig!
See Also: Sig Bergamin Warm Rugs Ideas for Living Rooms
Olson Kundig
The company opened a workspace in New York in 2014 to better serve its expanding roster of East Coast and international clients. The in-house interiors studio, founded in 2000, provides a full range of services, including material selection, custom furniture design, and purchasing capabilities. Olson Kundig began its creative existence in 1966 with the architect Jim Olson, whose work at that time centred on explorations of the relationship between dwellings and the landscapes they inhabit. Olson started the firm based on the essential ideas that buildings can serve as a bridge between nature, culture, histories, and people, and that inspiring surroundings have a positive effect on people’s lives.

Olson Kundig
Olson Kundig has grown and broadened its expertise far beyond the residences for which it is still best known. Every finished project manifests a “macro to micro” level of attention, from the big ideas to the smallest details, giving coherence to the entire experience of the built site. The geographical scope of the work has grown to cover more than fifteen countries on five continents. But no matter the situation, the same philosophies – for instance, careful consideration of the environment, attunement to local materials and culture, and seeking out the expertise and contributions of craftspeople, artists, and other outside experts – continue to apply to each new undertaking.
Olson Kundig – Harbor Loft

This condominium, perched on the 35th floor in downtown Seattle, is intended to feel “one” with the view of the city’s central waterfront and harbour below. Stark, all-white interiors were replaced with a warm, wood-based palette, creating a welcoming and grounded space. Space was left open so one’s eye easily moves to the harbour. Furniture floats like islands in the open space surrounded by waterfront views through the floor-to-ceiling windows. Colours are soft and natural, in tune with the classic Northwest aesthetic, which easily blends with the soft warm greys of sea and sky. Oak panelling was introduced at the entryway, throughout the kitchen and in the adjoining seating area, replacing white painted ceilings and walls. An underused glassed-in atrium adjacent to the seating area was filled with plants, and oak cabinets were added for additional storage.
Inspired By The Look

All living rooms should be the unique footprint of the family which inhabits the home. This modern living room with neutral colours stands out the beauty of our best seller rug – Cell neutral rug.
Olson Kundig – Collywood
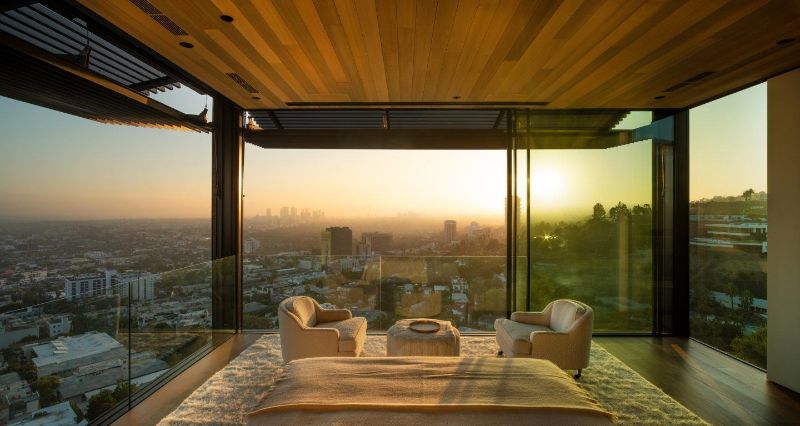
This high-tech West Hollywood home is located just above the Sunset Strip and overlooks Los Angeles with views stretching from the San Gabriel Mountains to the Pacific Ocean. This “big view,” with all its varying personalities depending on the time of day and climate, was the key design driver. The client comes from a background of outdoor adventures. He wanted the house to feel like an adventure to him and his many guests as you walk through its 15,600 square feet on three levels. The dining area opens on both sides via a pair of guillotine window walls, and there are several more retractable window walls throughout the living area, kitchen and bedrooms. Like a Rubik’s Cube of interlocking boxes and planes, the home balances multiple scales, from intimate handcrafted interior moments to the sweeping, dynamic L.A. cityscape.
Inspired By The Look
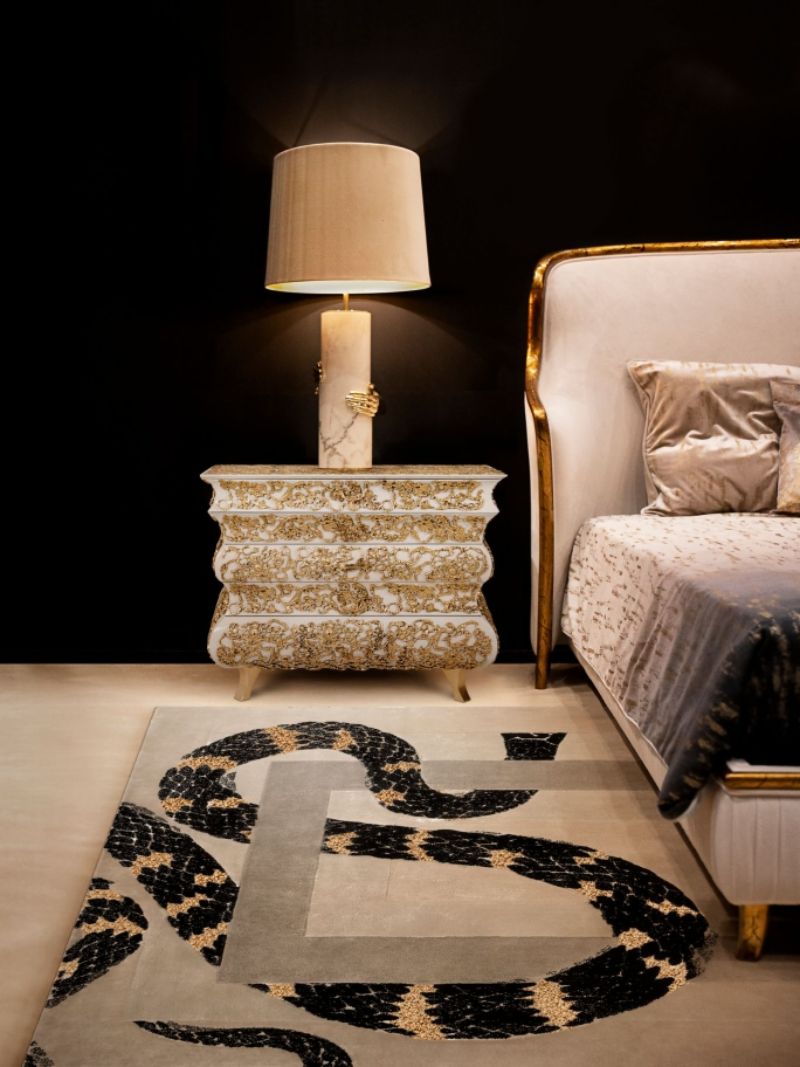
Imperial Snake is such a luxurious rug that will make you forget the work, chores, worries of daily living. With a simple and neutral design, this rug completes the look of any grand bedroom interior design.
Olson Kundig – Glass Apartment

The owner’s collection of glass sculptures and the sweeping view over Elliott Bay inspired this fluid sequence of spacious and intimate rooms on the fourth story of a five-story condominium block. Light travels freely through the rooms, stopping only at the dark, oak-panelled study. The white palette reflects and diffuses the natural illumination, glowing like the famous oyster light of the Northwest. Intended to be placed next to a window overlooking Elliott Bay, the clear glass base allows light to flow unimpeded into the apartment. The table was made by custom furniture fabricator Steve Clark and glass artist Peter David. Custom pieces like the walnut burl and bronze coffee table enhance the warm composition of the living room.

Olson Kundig – Portland Hilltop Interiors

A simple palette of materials – white marble, dark woods, natural-toned fabrics and sheer draperies – contributes to the serene elegance of the interiors at Portland Hilltop House. The living and dining room palette is intentionally restrained to showcase Sleep Walking, a triptych by Fay Jones, and an untitled work by Stephen McClelland. Livable yet chic, the room is accented by Allison Berger lighting, Christian Liaigre chairs and a sculpted bronze table lamp by Hervé Van Der Straeten.
Olson Kundig – Longbranch Interiors
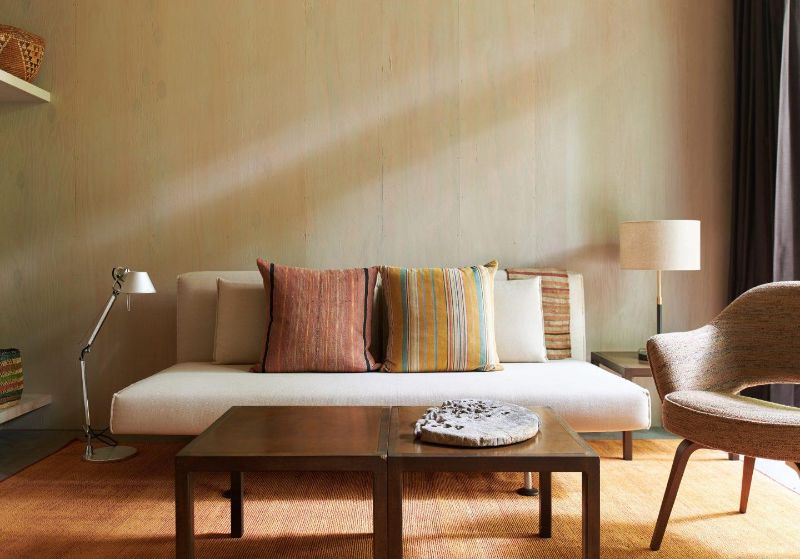
At the age of eighteen, Olson began work on a bunkhouse for his family in Longbranch. Since then, he has continued to expand the small structure into both a private retreat and a touchpoint for his work worldwide. The cabin is intentionally subdued in colour and texture, allowing the lush natural surroundings to take precedence. Simple, readily available materials are used throughout: wood-framed walls are sheathed in plywood both inside and out; doubled pairs of steel columns support glulam beams that, in turn, support an exposed roof structure; and interior fir flooring becomes outdoor decking with additional spacing. The rooms themselves are essentially a set of boxes set underneath a unifying roof; together, they create a single form that is grounded onto the hillside and projects out over the landscape. The living room’s large 11’ x 13’ window not only frames the view of the adjoining meadow and Puget Sound but visually blends the indoors and outdoors.
.jpg)
Olson Kundig – Meg Home

An expansive curve and a massive retractable window wall define the form of this contemporary urban residence. Perched on Queen Anne Hill overlooking downtown Seattle and Puget Sound, Meg Home takes full advantage of its steeply sloped site with 180-degree views of the urban landscape below. A two-story “guillotine” window wall physically opens the home to these sweeping views with the help of a hand-cranked wheel and three large counterweights. This sense of openness at the back of the home is juxtaposed against the respectful street scale at the front, where an intimate courtyard garden frames the entrance. Much like the outgoing yet reserved owner couple, Meg Home represents a delicate balancing act: between transparency and refuge, spare industrial modernity and inviting warmth.
Olson Kundig – Northwoods Interiors

This home in Michigan’s Upper Peninsula frames and emphasizes its natural context, making nature its focus. The design reacts to the surrounding environment, dissolving inside/outside boundaries and creating composed views into the woods and towards the water. The colours and materials in the interior are inspired by the landscape. The living, dining and kitchen are grouped to create a central gathering space. Custom furniture – dining and coffee table, steel wall cabinet, among others – results in a seamless integration of architecture and interiors. A sculptural staircase featuring a custom chandelier anchors the intersection of the two main axes. Smooth concrete reflects colour and light throughout the home. Even in winter, the sun-warmed entry creates a comfortable transition between inside and out. Cedar siding inset with an antique African mask contrasts with custom door pulls crafted from bronze and leather.

Olson Kundig – Haven of Reflection
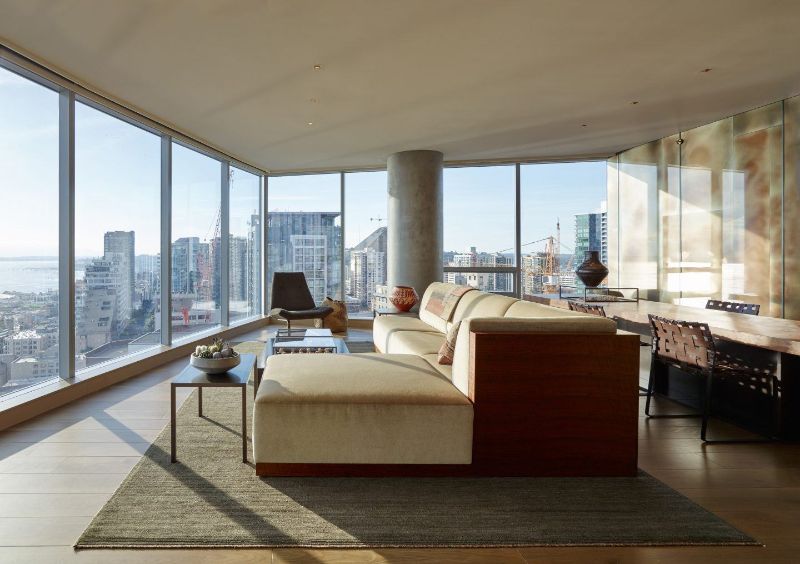
This condominium in downtown Seattle has a spectacular view of the city, Puget Sound, and the Olympic Mountains beyond. However, the original interior didn’t do justice to the unit’s sweeping views of Elliott Bay. A significant structural renovation and a complete overhaul of the finishes and furnishings fulfilled the owner’s request for a spare but warm and welcoming living space that celebrates the view of the bay beyond. A new reflective wall on the back of the main living area gives a sense of space and reflects the amazing view on the other side.
Olson Kundig – Knack Collective
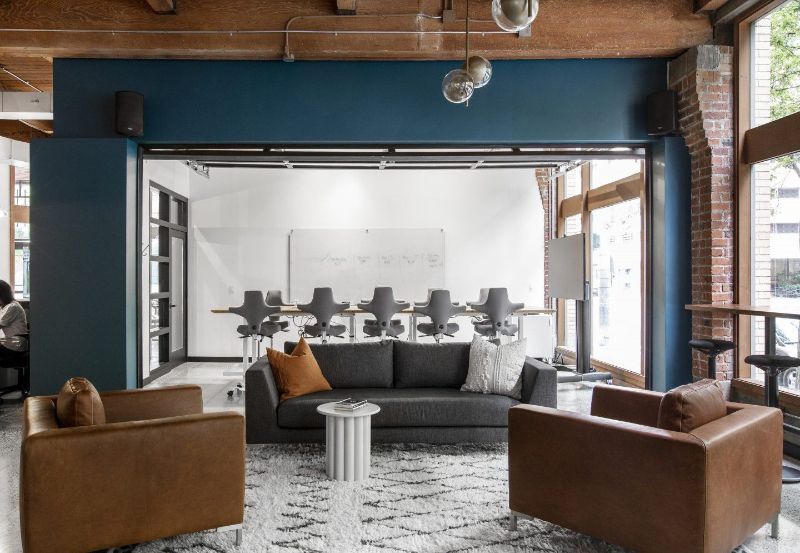
Knack Collective is an unconventional, collaborative marketing agency seeking to disrupt the traditional divide between a creative agency and strategic consultancy. For the design of their headquarters and coworking space in Seattle’s Belltown neighbourhood, Knack sought to build on their core values of inclusivity, transparency, agility and impactful design. Throughout the 10,000-square-foot space, a bold colour palette and a range of individual and collaborative workspaces create opportunities for Knack’s community members to focus and engage at turns throughout the workday. Bright tones of blue, pink and yellow uplift the sensibility of the space, reflecting Knack’s vibrant, optimistic vision. Juxtaposed against the grit and patina of the heavy timber, concrete and brick structure, the high-impact space reflects Knack’s collaborative brand. Space includes offices for Knack Collective, Knack’s shared co-workspace, private leasable workspaces, and event and demonstration lounge space that includes a product showroom in collaboration with Portland-based Fully.

Olson Kundig – Laurelhurst Residence

These clients purchased a steep waterfront site in the Seattle neighbourhood of Laurelhurst, where they had lived for 20 years. Leaders in the city’s art community, wanted their house to serve as a gallery for their collection of contemporary art and as a space for entertaining, without sacrificing privacy or a residential feel. The modestly sized spaces encourage visitors to engage with the art, often at close quarters. Precisely sited on a steep lot – the elevation changes 84 feet from top to bottom – the design offers privacy in an urban neighbourhood. On the top floor, the cabin-like master suite includes a large, west-facing deck sheltered by deep overhangs and an east-facing deck that seems to float in the treetops. Sustainable strategies include a photovoltaic system, solar evacuation tubes, and reclaimed materials used in both the structure and interior custom furnishings. Interior design by Olson Kundig.
Olson Kundig – Hong Kong Villa Interiors

Tucked into the majestic hillside of Shek-O, the serene grounds of this villa are a rarity in the dense urban sprawl of Hong Kong. Uncompromisingly modern in its architectural language, the design remains contextual, maintaining its focus on a large central courtyard as in the traditional Chinese way. From the architecture to the interior design, art and furnishings, this home is a product of Pacific Northwest design and craftsmanship and is, above all, a comfortable respite for the owner to live and entertain. Inspired by traditional Chinese architecture and furniture, the house uses a simple palette of materials – concrete, steel, wood, limestone and glass – relying on exacting detail and craftsmanship to provide the visual counterpoint.
To see more about the incredible contemporary rugs ideas from Olson Kundig, go to their website!
See Also: Kasian, The Best Rugs for Contract Projects
What did you think about this article on Olson Kundig? Stay updated with the best news about trends, interior design tips, and furniture luxury brands. Feel free to share your thoughts by leaving a comment and contact us by filling this form. You’ll be the first to hear about our news! Follow us on Pinterest, Instagram, Facebook and Linkedin for more inspiration!

from RUG'SOCIETY BLOG https://rugsociety.eu/blog/2021/07/03/olson-kundig-incredible-contemporary-rugs-ideas/

No comments:
Post a Comment