ForrestPerkins is a group of people with diverse design backgrounds and interests who work together across locations to create environments that leave a lasting impression and enrich people’s lives. Forrest Perkins creates inspired interior design solutions for luxury hospitality and residential properties. Let’s take a look at contemporary rugs in their hospitality projects.
ForrestPerkins: Contemporary Rugs In Hospitality Projects
ForrestPerkins is a distinct design studio of Perkins Eastman, a global architecture firm with 15 international interdisciplinary offices. The company believes that design has an immediate and positive impact on people’s lives. Perkins Eastman creates places and spaces that put people first by incorporating best practices, sustainability, and a thorough understanding of their clients’ missions and operations. The firm’s diverse teams collaborate with clients around the world to deliver next-generation projects that are tailored to the people who will live, work, play, learn, age, and heal in the environments they plan and design.
See also: Milan Design Week: A Guide

Contemporary Rugs By ForrestPerkins
ForrestPerkins’ competitive advantage is its award-winning interior design. From highly creative hospitality interiors to luxurious multifamily projects, personal residences, and distinctive corporate offices, each project fulfills its clients’ needs and desires while reflecting a distinct sense of place. Design is a way of life for them; they seek and find inspiration in everything from travel, nature, art, and literature to technology. They synthesize what they have learned and turn it into tangible environments that resonate with their clients and their clients’ guests. ForrestPerkins’ technical abilities, as well as the processes they have developed through collaboration with the many craftspeople, contractors, manufacturers, and artists who help them realize their vision, are critical to creating inspired and successful projects.
ForrestPerkins: Contemporary Rugs
ForrestPerkins frequently collaborates with developers, operators, and hotel companies to provide the in-depth analysis, intense focus, and comprehensive design strategy required to bring a brand to life and infuse a hotel or residential project with brand attributes that distinguish their clients’ properties from competitors.
Lotte New York Palace, New York, NY

This project entails the interior design of four luxury suites. Two Penthouse Suites are massive 5,000-square-foot triplexes, and two “Skyview” Suites are one-floor, 2,500-square-foot models. The four suites are stacked atop the building’s two corners, capturing 360-degree views of Manhattan and northward to Central Park. The four suites included in this scope are part of the hotel’s larger suite collection and were designed to evoke a classically inspired New York apartment, “it’s like your own personal townhouse in the sky”. For these living rooms, colorful custom-designed contemporary rugs were chosen to add some color to the overall design.
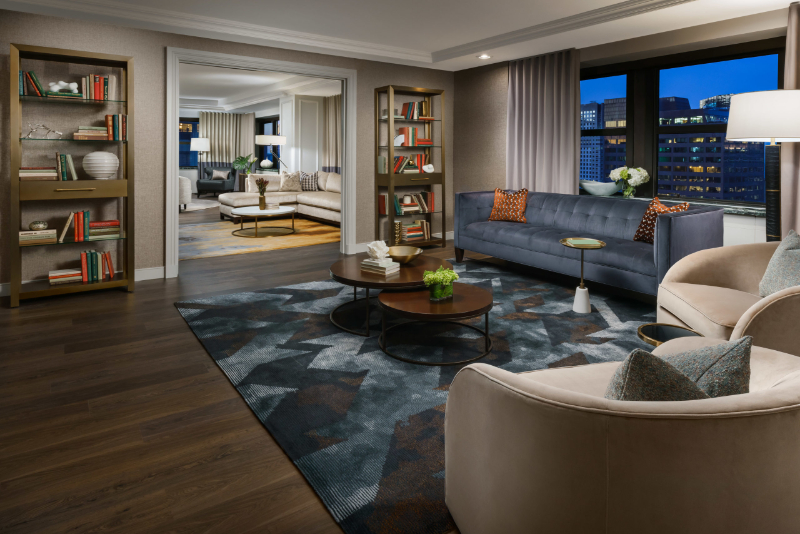
The three-story penthouses have two-story living rooms with 18-foot floor-to-ceiling windows, sweeping staircases, hand-crafted Hästens mattresses in the bedrooms, luxurious marble bathrooms, spacious walk-in closets, private fitness rooms with Peleton bikes, and rooftop terraces with spectacular views of Manhattan. On the terrace level, wood-burning fireplaces arouse the senses.
Both the single-story suites and the two-story suites offer breathtaking views of the Hudson River, Central Park, and the East River. They also have a curated library, a living room, a dining room, an entertainment room, a gym, an office, and a kitchen/butler pantry. The contemporary rugs match the colors chosen for the living room furniture.

To meet the challenge of working with such large spaces, the design team incorporated libraries and private lounges into the bedroom areas, custom-designed contemporary rugs throughout the suites, and carefully arranged seating to create smaller destinations within each penthouse. The design captures the feeling of a classic New York City pied-à-terre with bespoke art collections and unparalleled views by emphasizing a residential spirit.

The Joule, Dallas, TX
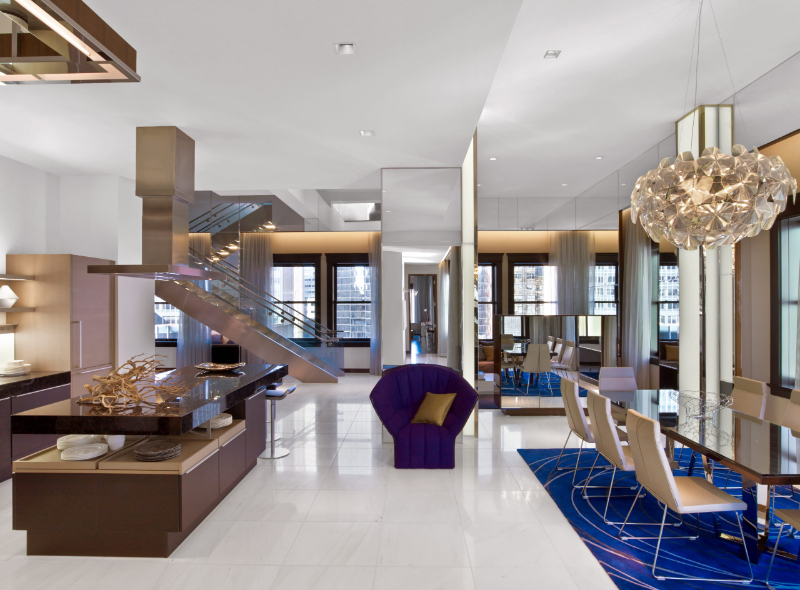
ForrestPerkins was the Architect of Record for the expansion of The Joule, a luxury hotel in downtown Dallas that anchors the revitalized retail and dining center on Main Street alongside the flagship Neiman Marcus store, which shares a city block with The Joule. This lovely vibrant blue rug adds a lot of energy to the room.

Three historic buildings were incorporated into the expansion, as well as a new-build connector connecting the original hotel with its nine-story expansion and accommodating a new spa underground, CBD Provisions restaurant on the ground floor, an expanded ballroom on the second floor, and an event pavilion on the roof. This colorful rug brightens up the corridor.

The Sinclair, Autograph Collection, Fort Worth, TX
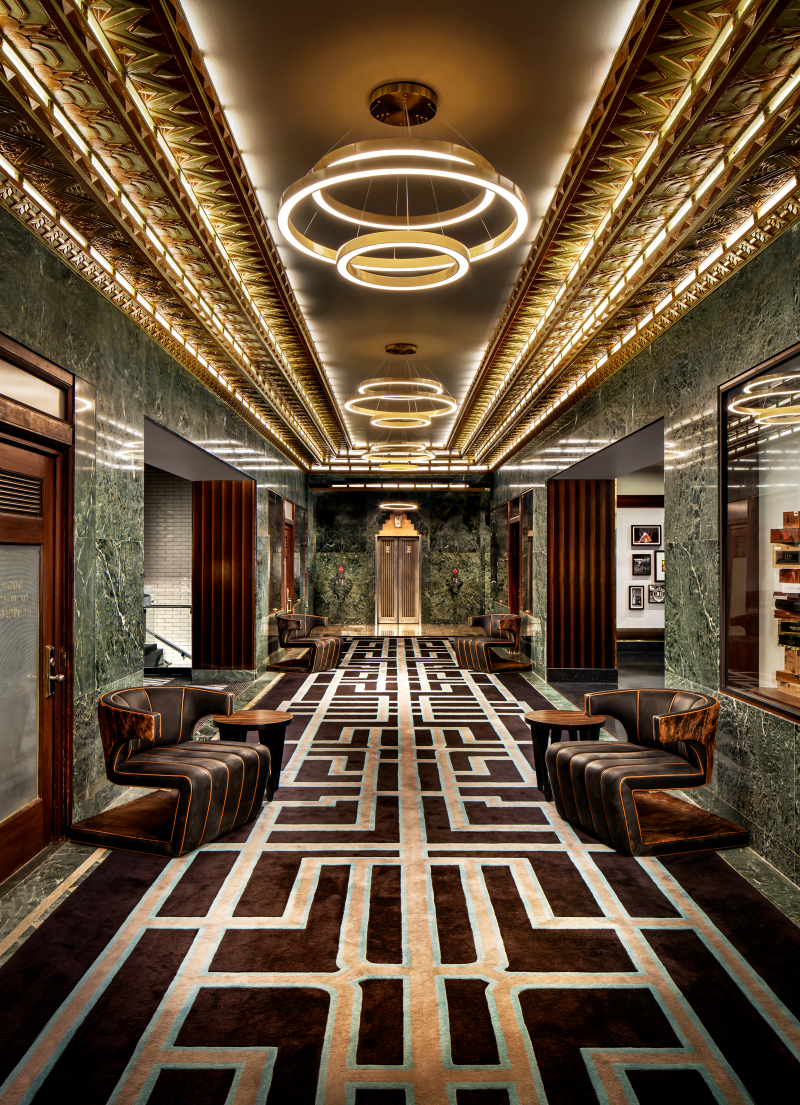
The hotel corridors have been restored to their original 1929 design, complete with historic stone walls and flooring. Due to Texas Historic Commission requirements, the original office door locations remain in place, albeit inoperable. The historic corridor toilet rooms and stairwells retain their original signage, providing guests with a true sense of the building’s history. The dramatic two-story historic executive office was transformed into a luxurious penthouse suite on the 16th floor. This amazing rug perfectly completes this incredible corridor design.
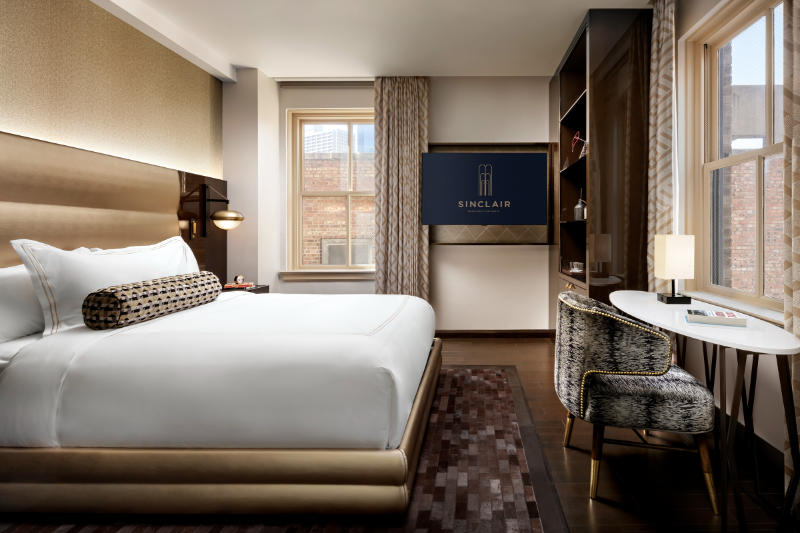
The interior design is inspired by the swagger of Fort Worth while being elevated for a luxurious modern experience. The material palette is inspired by the glamour of the Art Deco period and includes rich walnut, velvet, sleek marbles, and rich gold metals. Cowhide and leather contrast with the elegant finish palette to create a uniquely Fort Worth experience. Pop-culture icons and iconic Texas characters in cartoon form provide a surprising twist to the elegant property. Guestrooms feature Italian-made casegoods, marble and polished stainless steel vanities, and wood flooring for a modern, sleek look. This rug complements the colors in this bedroom and its pattern adds texture to the space.
The St. Anthony, a Luxury Collection Hotel, San Antonio, TX
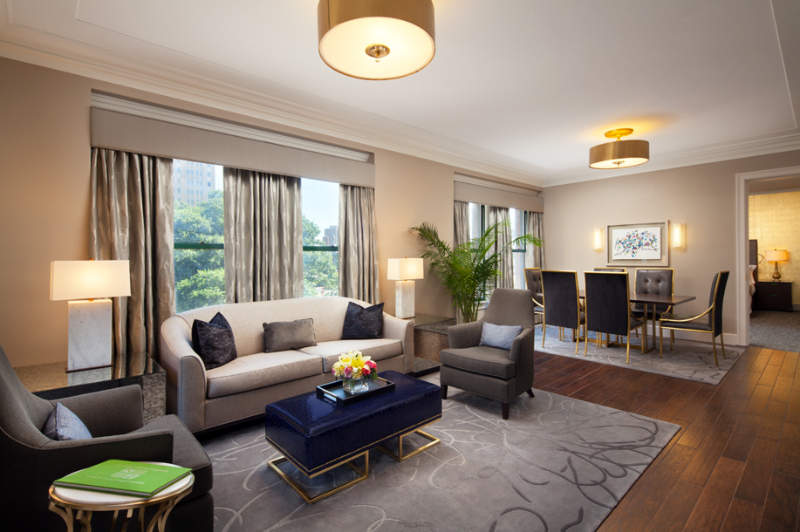
ForrestPerkins completely renovated this national historic landmark to celebrate the style of a bygone era while incorporating the modern conveniences that today’s travelers require. Matching contemporary rugs were chosen for the living room and dining room areas in this room.
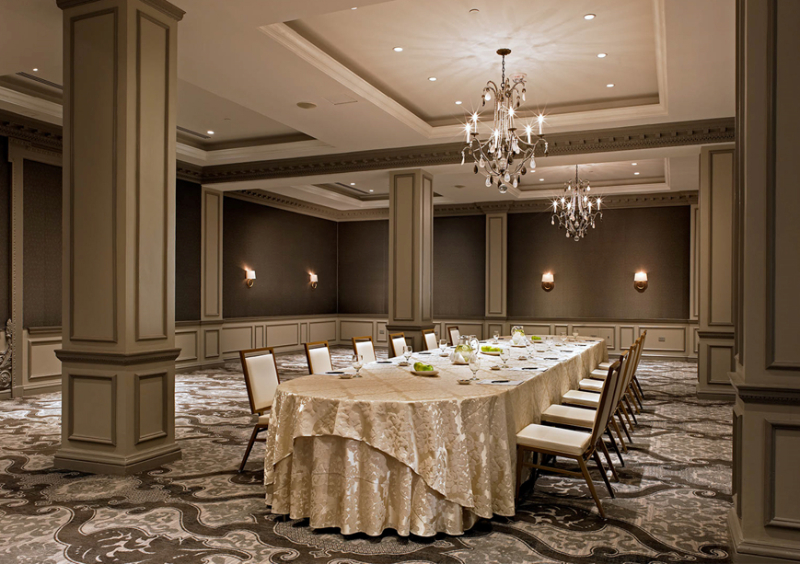
Dorothy Draper, the legendary interior designer, designed an elegant china pattern for the hotel in a striking parrot green edged with gold in the 1950s. ForrestPerkins was inspired by this and woven these bold signature colors throughout the public spaces and guestrooms. As soon as someone walks into the room, they are drawn to this rug. It looks fantastic with the colors on the walls.
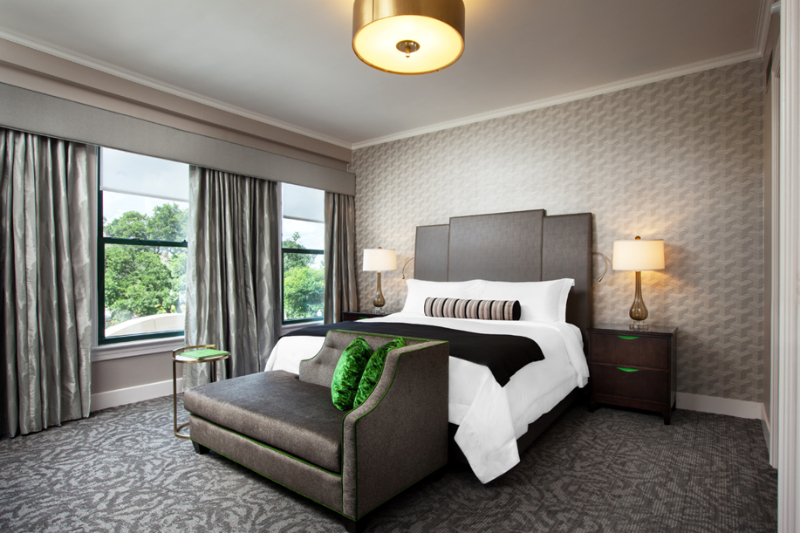
Improvements in technology, as well as careful restoration of key elements in the existing hotel, result in a continuation of tradition and glamour updated. The renowned hotel, which overlooks Travis Park, is three blocks from both the Alamo and the famous San Antonio River Walk. The texture provided by the rug is visible once more in this room.
See also: iSaloni exhibitors list for Salone Del Mobile 2022
What did you think about this article on Forrest Perkins: Contemporary Rugs In Hospitality Projects? Stay updated with the best news about trends, interior design tips, and furniture luxury brands. Feel free to share your thoughts by leaving a comment and contact us by filling out this form. You’ll be the first to hear about our news! Follow us on Pinterest, Instagram, Facebook, and Linkedin for more inspiration!
from RUG'SOCIETY BLOG https://rugsociety.eu/blog/2022/05/18/contemporary-rugs-in-hospitality-projects-by-forrestperkins/

No comments:
Post a Comment